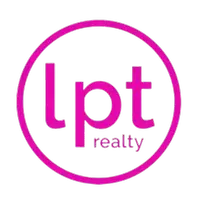For more information regarding the value of a property, please contact us for a free consultation.
Key Details
Property Type Single Family Home
Sub Type Detached
Listing Status Sold
Purchase Type For Sale
Square Footage 1,593 sqft
Price per Sqft $159
Subdivision Brighton Village #3
MLS Listing ID 435137
Sold Date 03/26/24
Style Traditional
Bedrooms 3
Full Baths 2
HOA Fees $4/ann
HOA Y/N Yes
Year Built 1986
Lot Size 6,098 Sqft
Acres 0.14
Property Sub-Type Detached
Property Description
Great home at great price! Brighton Village, one of the most popular, centrally located Southside subdivisions. Beautiful ceramic wood grain tile invites you into the living room and a spacious separate dining room. Kitchen is tiled, stainless appliances, and sparkling white cabinetry. There's an eating bar with a window seat and chair rail, accommodates 4 stools. Convenient kitchen desk and pantry. If you like a bright home, you will love the natural light beginning at the entry with its bright stationary transom over the door, and continuing to the abundant windows throughout. Primary bedroom with tray ceiling, patio door access. Primary bath has a separate shower and jetted tub of normal size so it won't expand your water bill just to fill it up. Kitchen refrig can remain, extensive shelving in garage.
Location
State TX
County Nueces
Community Curbs, Gutter(S)
Interior
Interior Features Jetted Tub, Cable TV, Breakfast Bar
Heating Central, Electric
Cooling Central Air
Flooring Carpet, Ceramic Tile, Tile
Fireplaces Type Wood Burning
Fireplace Yes
Appliance Dishwasher, Electric Oven, Electric Range, Microwave, Refrigerator
Laundry In Garage
Exterior
Exterior Feature Rain Gutters
Parking Features Attached, Front Entry, Garage
Garage Spaces 2.0
Garage Description 2.0
Fence Wood
Pool None
Community Features Curbs, Gutter(s)
Utilities Available Natural Gas Available, Sewer Available, Underground Utilities, Water Available
Amenities Available Other
Roof Type Shingle
Porch Covered, Open, Patio
Total Parking Spaces 4
Building
Lot Description Interior Lot, Landscaped, Zero Lot Line
Story 1
Entry Level One
Foundation Slab
Sewer Public Sewer
Water Public
Architectural Style Traditional
Level or Stories One
Additional Building None
Schools
Elementary Schools Faye Webb
Middle Schools Kaffie
High Schools Veterans Memorial
School District Corpus Christi Isd
Others
HOA Fee Include Other
Tax ID 098900020050
Security Features Security System Owned,Security System
Acceptable Financing Cash, Conventional, FHA
Listing Terms Cash, Conventional, FHA
Financing FHA
Read Less Info
Want to know what your home might be worth? Contact us for a FREE valuation!

Our team is ready to help you sell your home for the highest possible price ASAP

Bought with Ultima Real Estate



