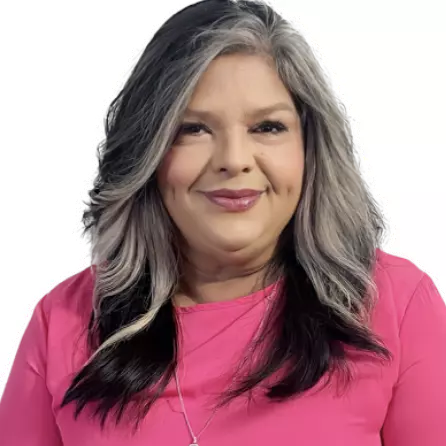
UPDATED:
Key Details
Property Type Single Family Home
Sub Type Detached
Listing Status Active
Purchase Type For Sale
Square Footage 3,631 sqft
Price per Sqft $148
Subdivision Country Club Estates #10
MLS Listing ID 467285
Bedrooms 4
Full Baths 4
HOA Fees $288/ann
HOA Y/N Yes
Year Built 1977
Lot Size 0.260 Acres
Acres 0.26
Property Sub-Type Detached
Property Description
A true study and an executive-style office—complete with a granite built-in desk and custom built in bookshelves—offer the perfect balance of sophistication and functionality. The expansive gourmet kitchen is a chef's dream, featuring granite countertops, a large central island with a built-in cooktop, and plenty of space for both cooking and entertaining. The home also features wooden plantation blinds, tiled showers, and granite countertops.
The resort-style backyard showcases a sparkling pool with convenient access to a guest bath, ideal for outdoor gatherings and summer relaxation.
Retreat to the luxurious primary suite, where two cedar-lined walk-in closets, a grand garden tub, and a private sitting area await. Step out onto your own balcony and enjoy peaceful mornings or tranquil evenings overlooking the serene surroundings. Adjoining the primary suite is the first of the flex rooms that can be transformed into almost anything. The fully finished attic offers an additional Flex room on the 3rd floor with endless possibilities. Its perfect for a private home office, gym, studio, or whatever fits your lifestyle. If space is what you are looking for, this house has it! Exterior of home has recently been painted, recent carpet installed in downstairs bedrooms and luxury vinyl plank flooring installed in primary suite.
This exceptional property blends elegance, comfort, and functionality—all just moments away from the golf course and the best of Country Club living.
Location
State TX
County Nueces
Community Gutter(S)
Interior
Interior Features Cathedral Ceiling(s), Home Office, Skylights, Cable TV, Window Treatments, Kitchen Island
Heating Central, Electric
Cooling Electric, Central Air
Flooring Carpet, Tile
Fireplace Yes
Appliance Dishwasher, Electric Cooktop, Electric Oven, Electric Range, Disposal, Microwave, Range Hood
Laundry Washer Hookup, Dryer Hookup
Exterior
Exterior Feature Rain Gutters
Parking Features Front Entry, Garage, Garage Door Opener, On Street
Garage Spaces 2.0
Garage Description 2.0
Fence Wood, Automatic Gate
Pool Concrete, In Ground, Pool
Community Features Gutter(s)
Utilities Available Sewer Available, Water Available
Amenities Available Other
Roof Type Shingle
Porch Covered, Patio
Total Parking Spaces 2
Building
Lot Description Interior Lot, Landscaped, Subdivided
Story 2
Entry Level Two
Foundation Slab
Sewer Public Sewer
Water Public
Level or Stories Two
Additional Building Pergola
New Construction No
Schools
Elementary Schools Schanen
Middle Schools Browne
High Schools Carroll
School District Corpus Christi Isd
Others
HOA Fee Include Other
Tax ID 185400120200
Acceptable Financing Cash, Conventional, FHA, VA Loan
Listing Terms Cash, Conventional, FHA, VA Loan
Virtual Tour https://www.propertypanorama.com/instaview/cor/467285

Learn More About LPT Realty




