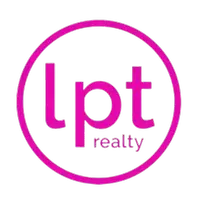OPEN HOUSE
Sat Apr 26, 12:00pm - 3:00pm
UPDATED:
Key Details
Property Type Single Family Home
Sub Type Detached
Listing Status Active
Purchase Type For Sale
Square Footage 3,226 sqft
Price per Sqft $216
Subdivision Rivers Edge
MLS Listing ID 457620
Bedrooms 4
Full Baths 3
Half Baths 1
HOA Fees $599/ann
HOA Y/N Yes
Year Built 2020
Lot Size 0.570 Acres
Acres 0.57
Property Sub-Type Detached
Property Description
Welcome to this stunning 4-bedroom, 3.5-bath custom home situated on a spacious half-acre lot in the highly sought-after London area. With a 3-car garage, dedicated home office, and thoughtful designer touches throughout, this home combines luxury with everyday functionality.
Step inside to an open-concept layout adorned with beautiful tile flooring throughout, upgraded light fixtures, and a custom-built electric fireplace and shelving that create a warm, inviting living space. The chef's kitchen boasts a butler's pantry, perfect for entertaining, and flows seamlessly into the main living and dining areas.
The luxurious primary suite offers a private retreat with spa-like finishes and direct access to the laundry room for ultimate convenience. Secondary bedrooms include custom features like a loft bed, ideal for maximizing space and fun.
Step outside to your very own entertainer's dream: a full outdoor kitchen, cozy woodburning fireplace, and beautifully manicured landscaping—all ready for gatherings under the stars.
Extras include a security system with cameras (conveying with the home), and thoughtful upgrades both inside and out. This home truly checks every box!
Location
State TX
County Nueces
Community Lake
Interior
Interior Features Home Office, Open Floorplan, Split Bedrooms, Cable TV, Breakfast Bar, Ceiling Fan(s), Kitchen Island
Heating Central, Electric
Cooling Central Air
Flooring Tile
Fireplaces Type Other, Wood Burning
Fireplace Yes
Appliance Dishwasher, Gas Cooktop, Disposal, Microwave, Range Hood
Laundry Washer Hookup, Dryer Hookup
Exterior
Exterior Feature Outdoor Kitchen
Parking Features Attached, Garage
Garage Spaces 3.0
Garage Description 3.0
Fence Wood
Pool None
Community Features Lake
Utilities Available Natural Gas Available, Septic Available, Water Available
Waterfront Description Canal Access,Channel
Water Access Desc Canal Access,Channel
Roof Type Shingle
Porch Covered, Patio
Building
Lot Description Corner Lot
Story 1
Entry Level One
Foundation Slab
Water Public
Level or Stories One
Schools
Elementary Schools London
Middle Schools London
High Schools London
School District London Isd
Others
HOA Fee Include Common Areas
Tax ID 726900010010
Security Features Security System Owned,Security System,Smoke Detector(s)
Acceptable Financing Cash, Conventional, FHA, VA Loan
Listing Terms Cash, Conventional, FHA, VA Loan
Virtual Tour https://www.youtube.com/watch?v=d0hGTmV2rGg




